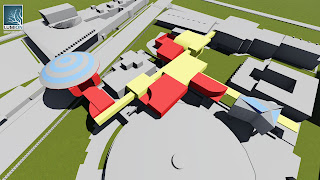Mash Up
One Point Perspective Sketch
Two Point Perspective Sketch
36 Custom Texture
Images for Developed Lumion Enviorment
View from Anzac Parade
Roof Garden and access to Library
Exterior Look for Library and Research Area
Library
Research Area
Resting Area
Computer Lab
Walkway
Left: Office for General staff
Right: Office for Academic staff
Lecture Theater
Lumion File
Sketch Up Model
Moving Element 1- Roof for Gallery
During the sunny day, the roof will remain open and get the natural light, while during the rainy day, it will close.
Moving Element 2- Moving window in resting area


















































